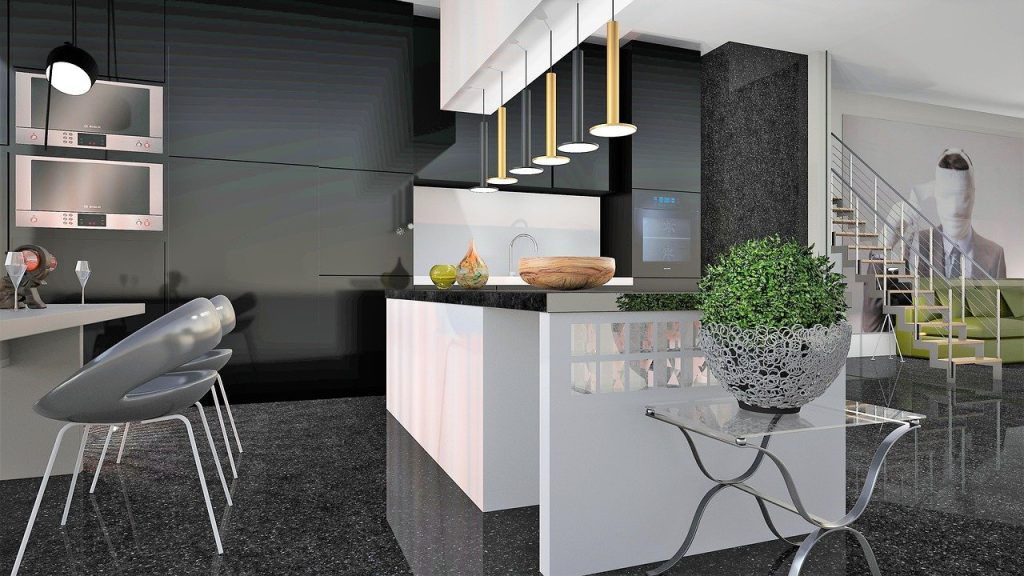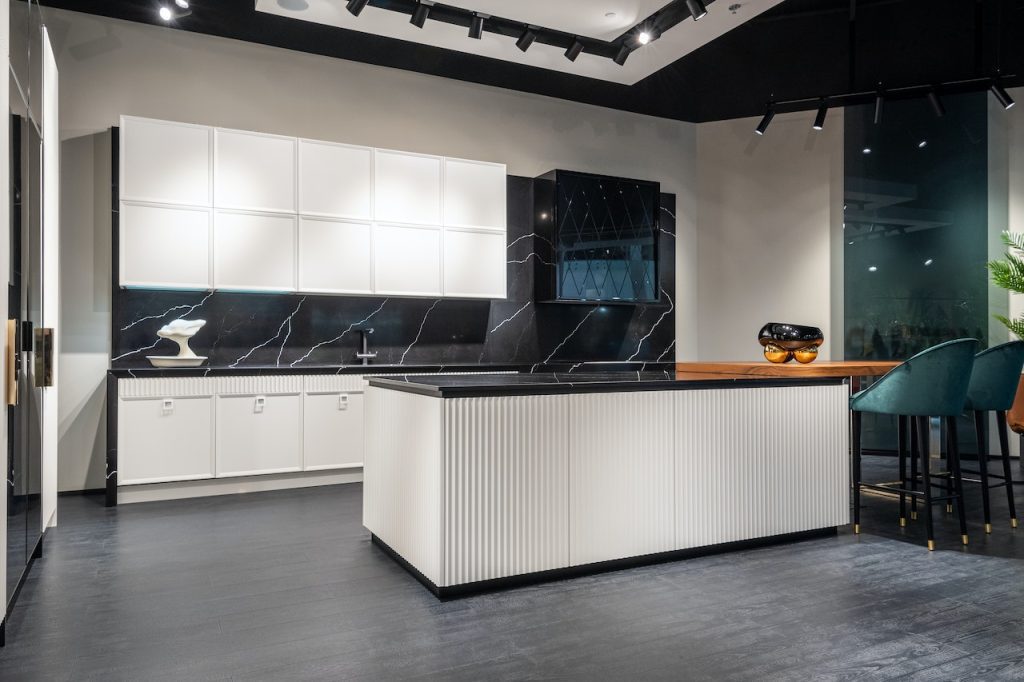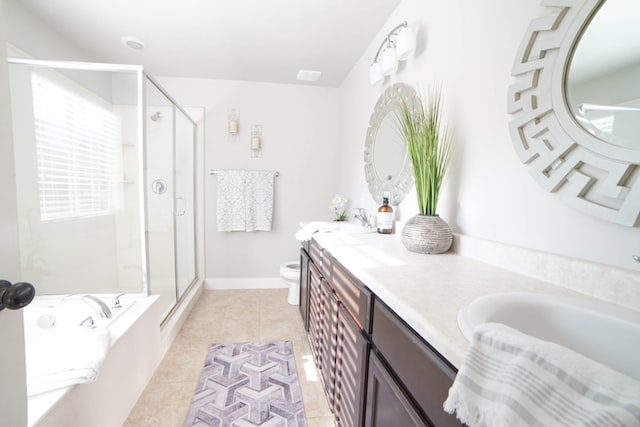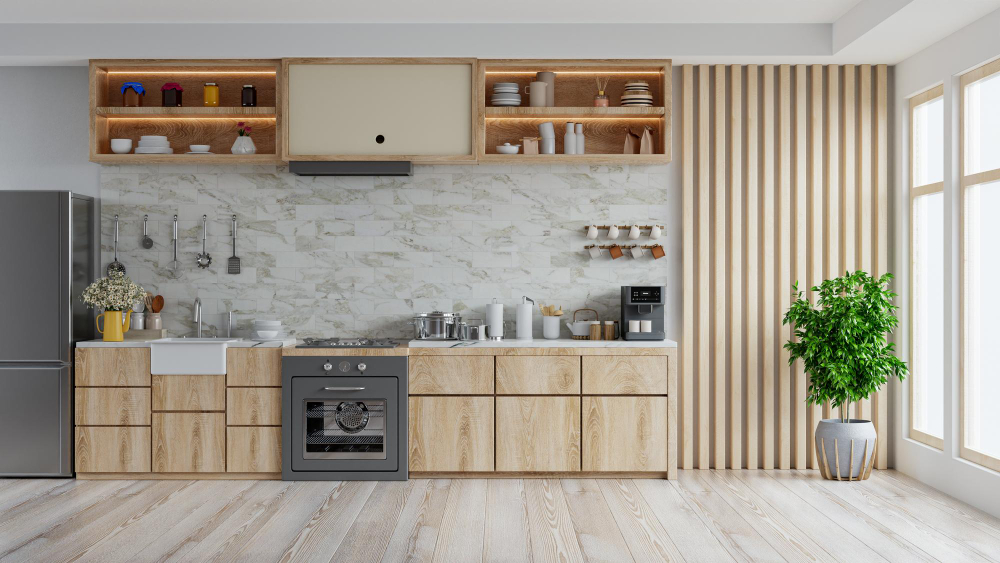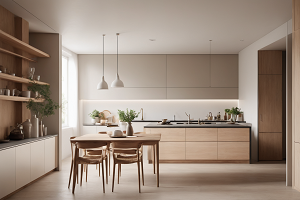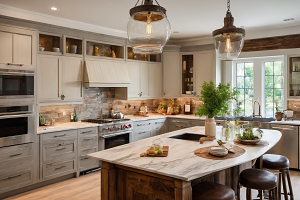If you want to design your kitchen, there are many factors you must consider before you can begin. One of these factors is space. When you are planning a kitchen, you should make sure you have enough space to accommodate all of your appliances. If possible, double up on appliances. Another important factor is to include the rest of the family in the design process.
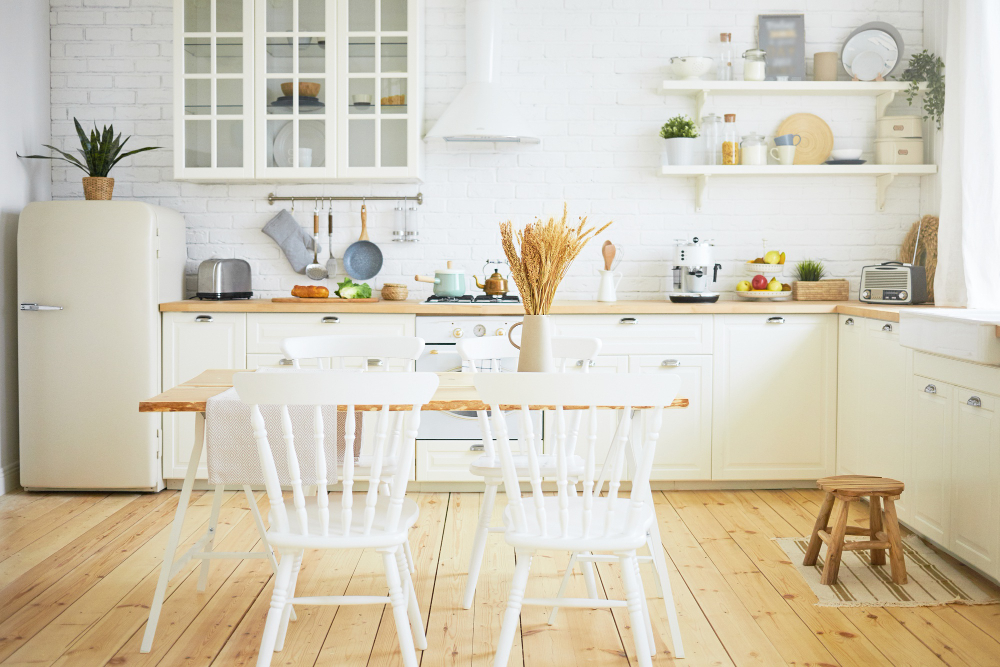
Space is a key consideration in designing a kitchen
One of the most important aspects when designing a kitchen is space. Choosing the right layout will ensure that the kitchen is not cluttered and that you can easily access what you need. It’s also important to consider how you and your family use the space. If you spend most of your time in the kitchen, consider designing the kitchen so that it is easy to move around and find the items you need. Wide walkways and plenty of storage space can open up the design and create a spacious feeling.
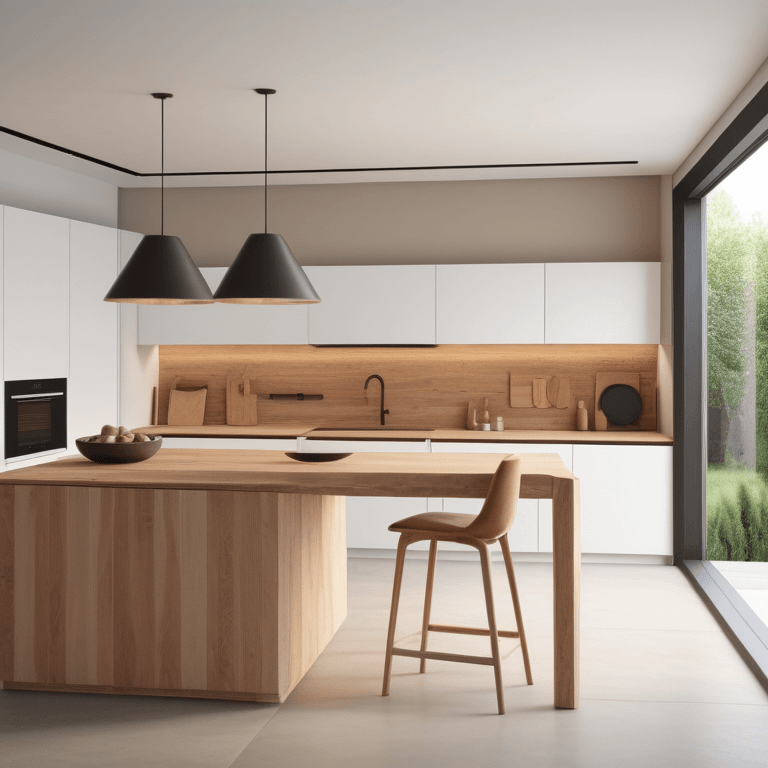
A kitchen layout should incorporate a work triangle. This ensures that appliances are near each other and minimizes the walking distance between them. The triangle should be four to nine feet long and should not cross major circulation paths.
Double up on appliances
When designing a kitchen, doubling up on appliances is an excellent way to add functionality and style. Using doubled-up appliances will also allow you to add a second sink or dishwasher. This approach can be an excellent option for people who have limited space or who want more storage. But be aware that doubling up on appliances can also mean giving up cabinetry. In this case, you might choose to go with an additional dishwasher or sink rather than having more storage.
Consider a focal point
A focal point is an area in a room where the viewer is likely to focus. It can be a special object or a certain design feature. In the kitchen, a focal point can be a piece of furniture, a custom-designed backsplash, or a window. When designing a kitchen, a focal point can be important to create a cohesive look.
Creating a focal point can make your kitchen appear more interesting and eye-catching, but you have to consider its function before choosing materials. For example, marble may give off a luxurious feel, but it is not necessarily the most practical material for a family with young children. In addition, consider the aesthetic you want to create, whether you prefer a uniform aesthetic, or something more eclectic.
Consider a pass-through window
A pass-through window is an excellent design feature to consider for your kitchen. Not only does it create a large window that provides better access to your kitchen, but it can also help you create an open and airy look inside. You can also match it with the exterior casement windows of your home.
Pass-through windows were originally designed for food vendors to make transactions easier. Today, many hip eateries are incorporating this popular design. It reduces the square footage needed for the kitchen and minimizes the amount of foot traffic inside the kitchen. The windows can also connect the kitchen to the outdoor space, which promotes indoor/outdoor living.
A pass-through window is a great design feature for a kitchen that opens out onto a deck or patio. It makes the space feel more open and allows for easy access to the outdoors. Pass-through windows can be as wide or as tall as you would like.
