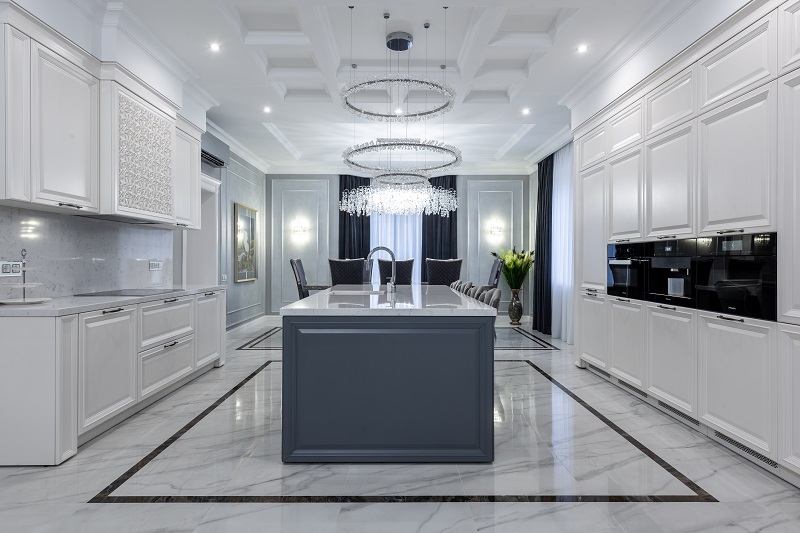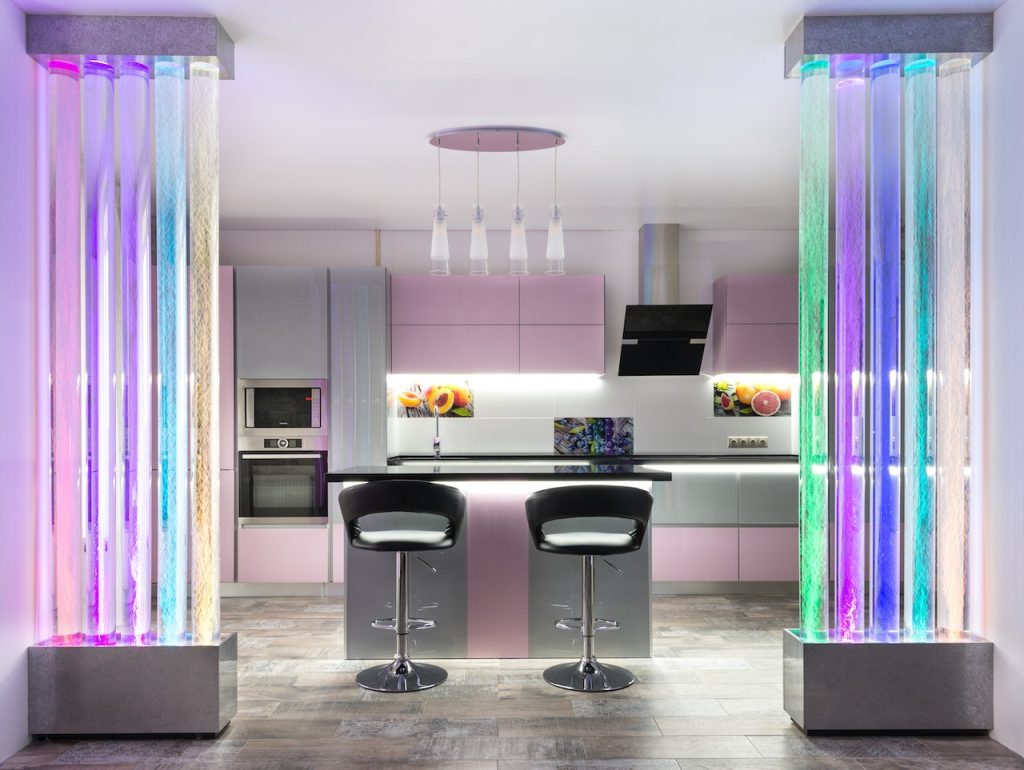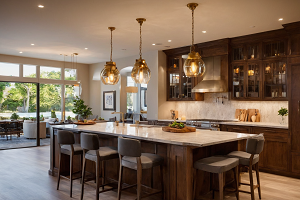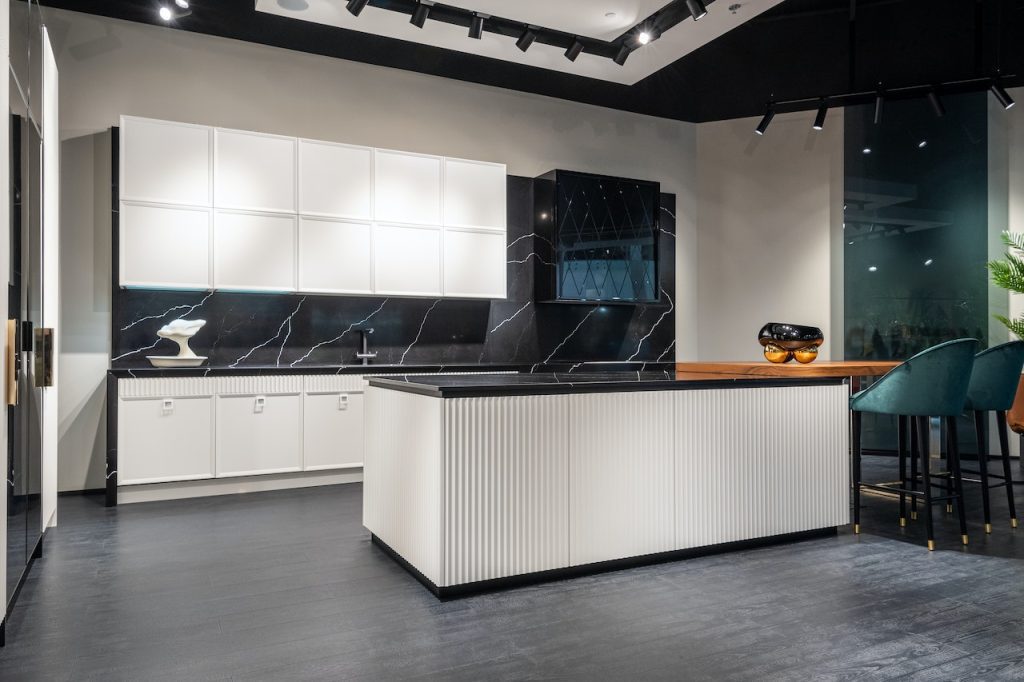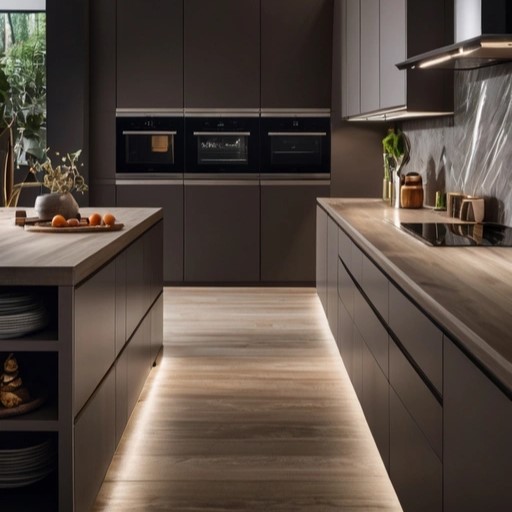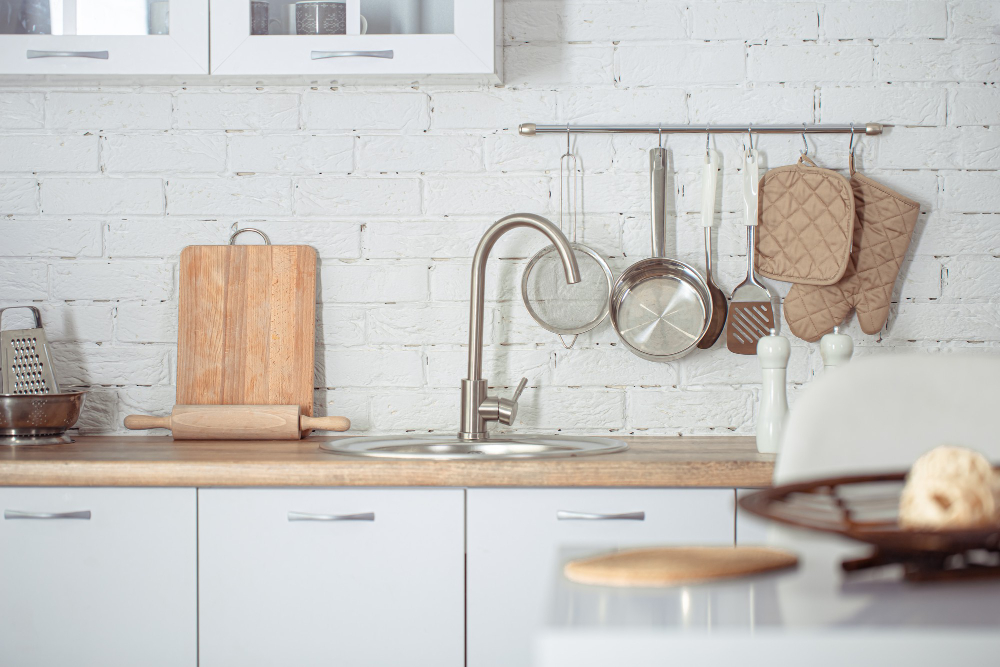First, make sure that you have ample lighting in your kitchen. A dim room will look cramped. You can use task lighting in the kitchen for cleaning and preparing food. Under-cabinet lighting is another option. General lighting is generally located in the ceiling. Accent lighting, on the other hand, is decorative and highlights features in the room.
Before starting the process of redesigning your kitchen, consider what activities you will be performing in it. Is it primarily cooking, or do you spend more time in the kitchen for other purposes? For example, if you entertain frequently, you may want to design a space that will make entertaining easier. You also need to consider the location of your stove and water supply.
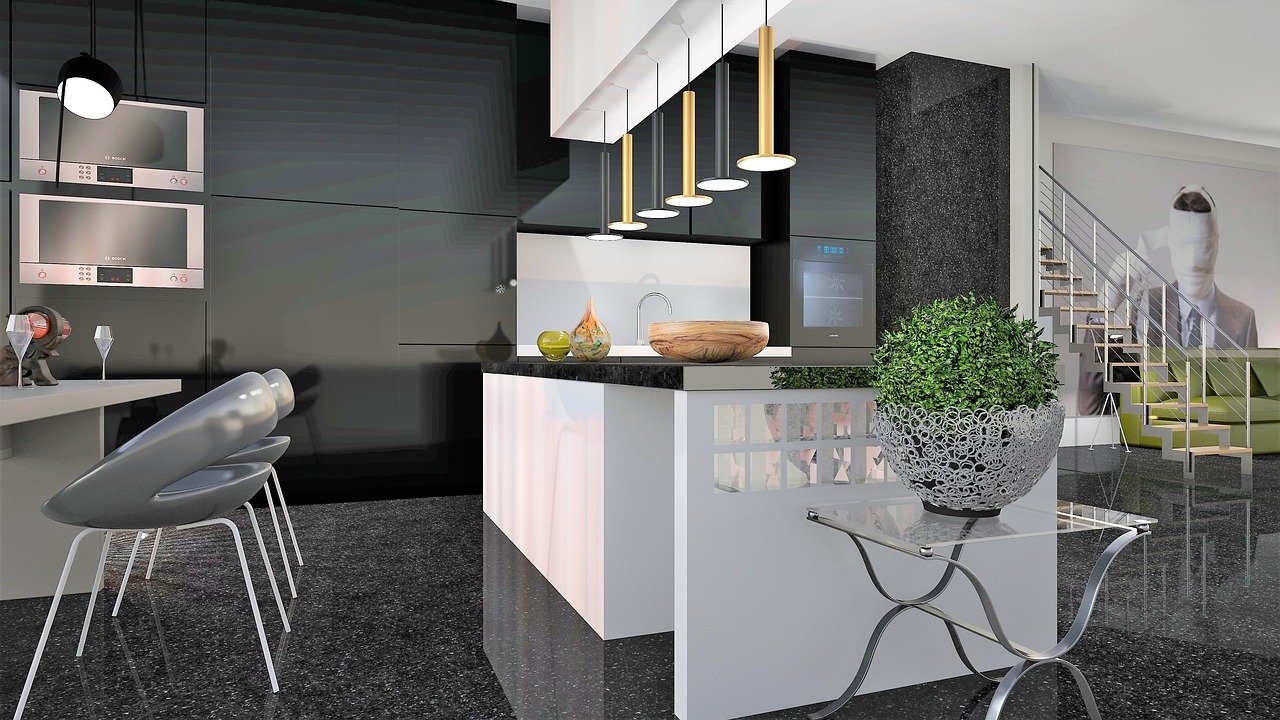
Once you’ve decided on the layout of your kitchen, the next step is to measure the room. You’ll need to take measurements of the floor space, windows, doors, and niches, as well as the gas supply and water pipes. Then, you can start thinking about the details. You may want to make a statement with a unique tile design or countertop. You can also incorporate lighting fixtures, cabinet hardware, shelving, and faucets in your kitchen to make your space look better.
Once you’ve calculated the size of your kitchen, you’ll need to consider the types and numbers of appliances that you’ll need. You’ll also need to consider where you plan to store your items. If you need to place appliances in a corner, make sure they’re far away from each other so they don’t clash. Having the right storage solution can make you feel more relaxed and comfortable in your new kitchen.
A kitchen’s layout is crucial to the efficiency of cooking. An efficient layout will allow for easy access to the kitchen’s appliances and minimize traffic around each appliance. A work triangle in the kitchen maximizes the amount of space you have for preparing food. Make sure the work triangle is oriented to maximize natural light. Ideally, the cooktop should be at eye level, and the sink should be at least four feet away.
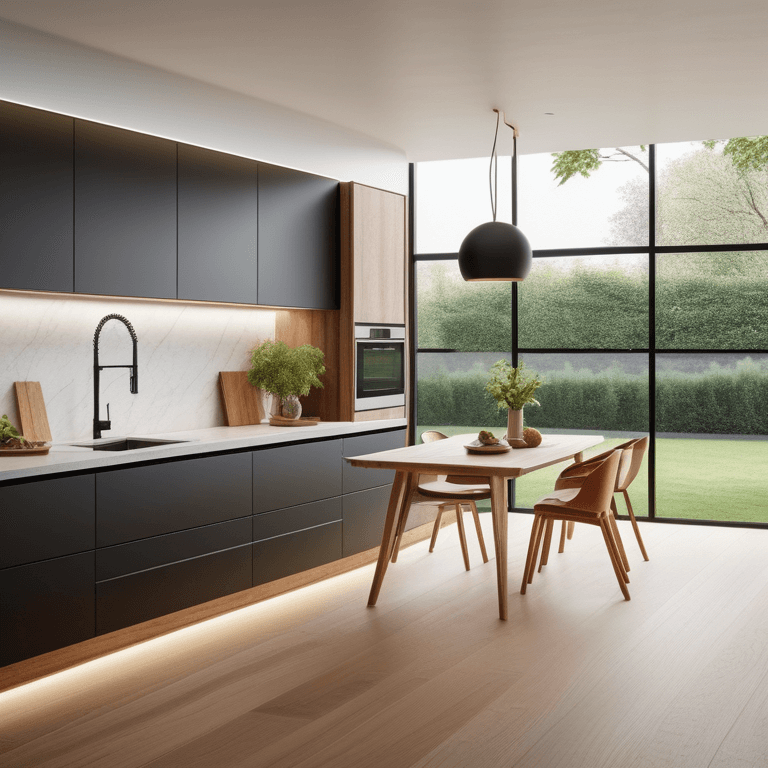
If you are considering the design of a kitchen, consider how your family will use the space. A central island helps separate the working space from the social area. This allows you to keep the family close to you and discourages guests from getting in the way of the activities. In addition, an island makes it easy to access the refrigerator, while people in other areas of the kitchen are working.
A kitchen designer will help you choose the right materials and appliances. They’ll work with a contractor and assist you in the planning. They can also suggest showrooms to help you choose a perfect kitchen.
